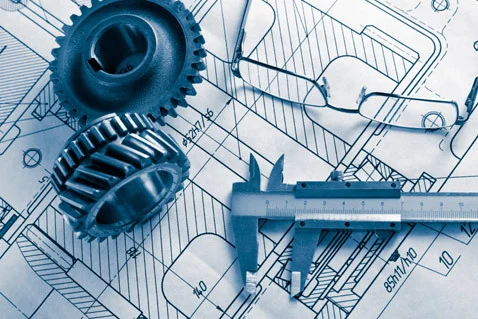



We help our clients save time by providing CAD services. Clients from different backgrounds like Engineering, Mechanical, Electrical, Civil, and Architectural fields benefit from converting their drawings into digitized format. Any issues regarding raster image scanning, 3D drawings, or 2D drawings can be solved easily.
We bring surprisingly low costs for highly accurate services, no matter if the project is small or exceptionally large. We generate the standards expected by the clients and deliver exactly to that level.
Our engineers are skilled professionals with proficient knowledge and experience handling varied projects. Experienced supervisors ensure the drawings are prepared as per the scope or specifications provided.
Preparation of DPR of water line and sewer line. Our services in this field include:
We bring surprisingly low costs for highly accurate services, regardless of project size. Our engineers and supervisors ensure drawings meet client expectations and project specifications.
Cost-Effective Solutions
High Accuracy
Timely Delivery
Precise 2D CAD drawings for architectural, mechanical, and engineering applications with attention to detail and accuracy.
Advanced 3D modeling services for visualization, simulation, and prototyping across various industries.
Convert scanned drawings, sketches, and PDFs into editable CAD formats with precision and quality.
Tailored CAD solutions and automation to streamline your design workflow and improve productivity.
Comprehensive documentation services including technical drawings, schematics, and assembly instructions.
Rigorous quality checks to ensure all CAD deliverables meet industry standards and client specifications.